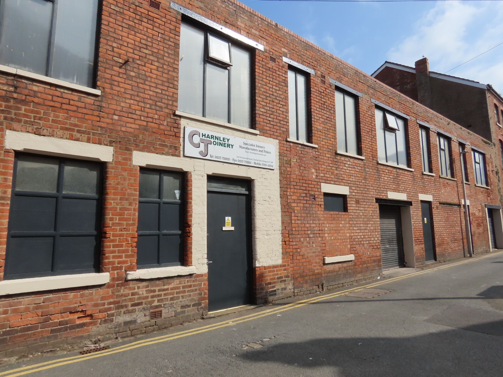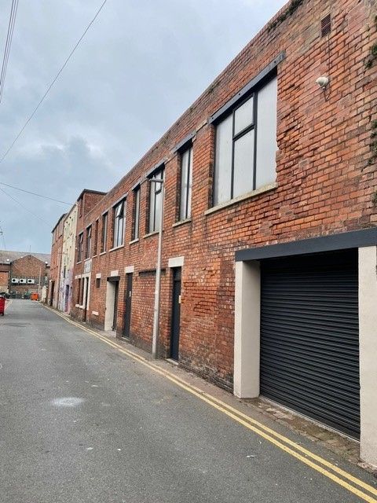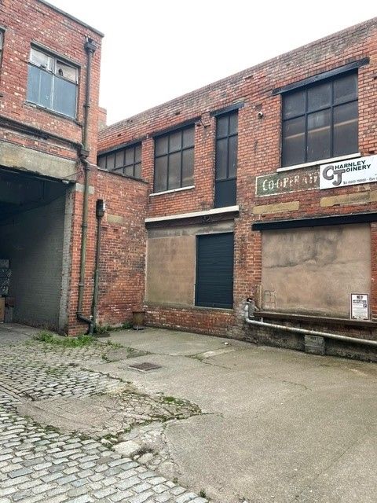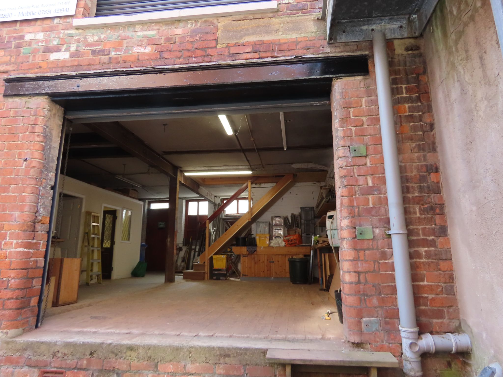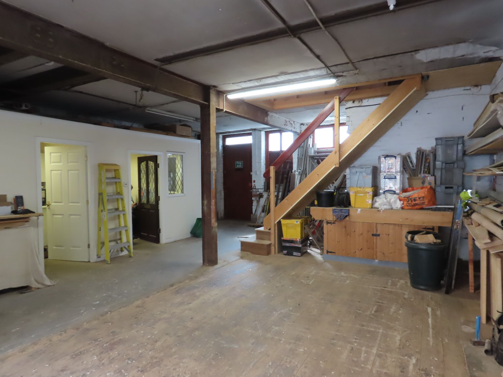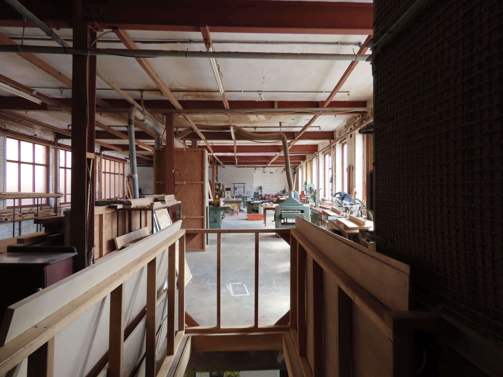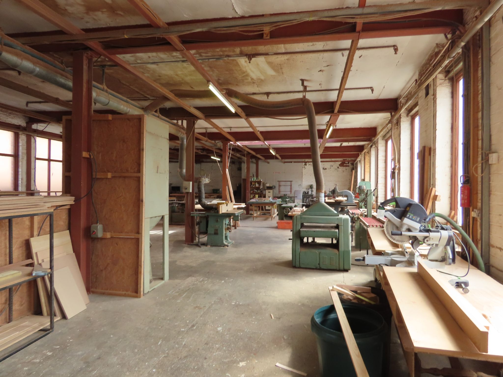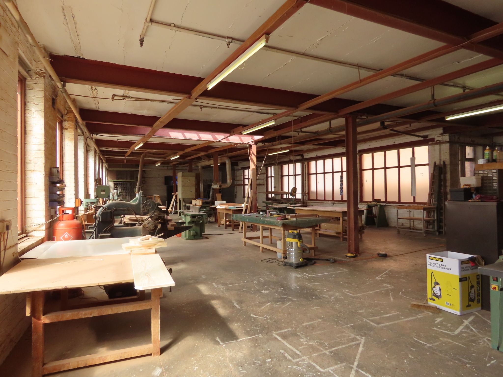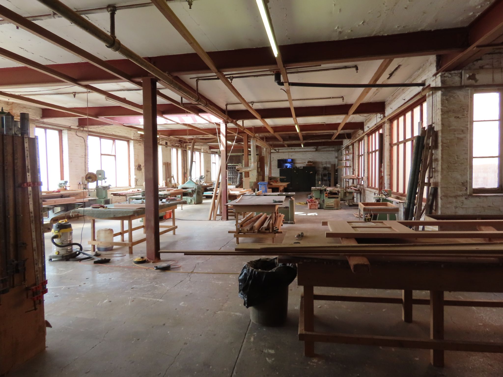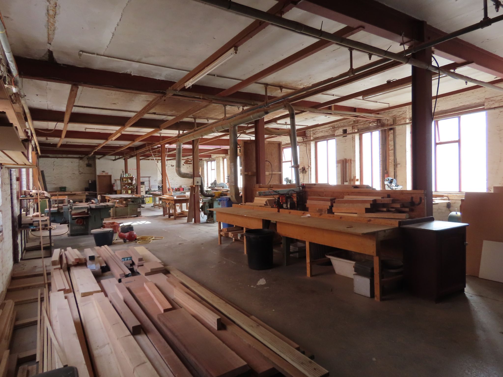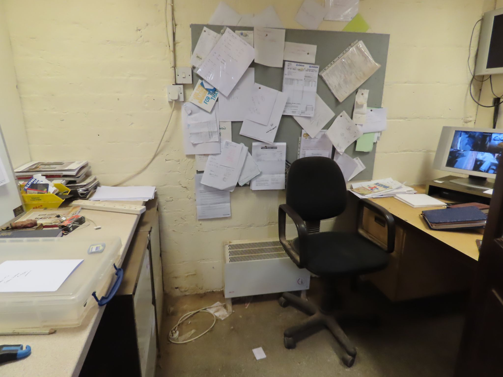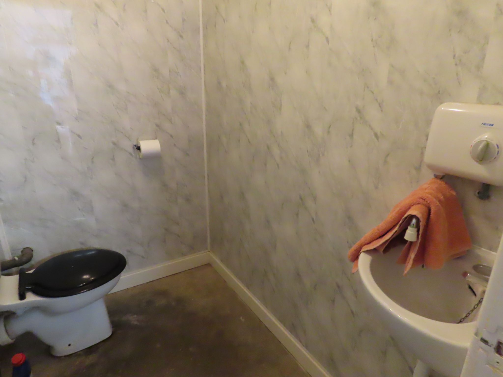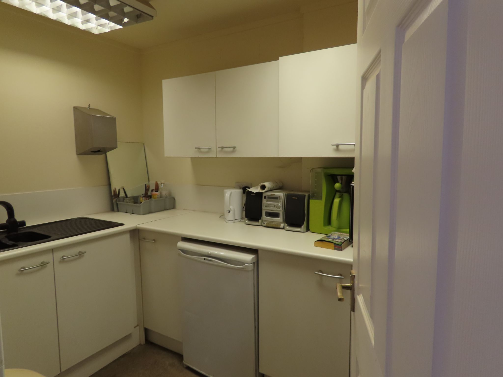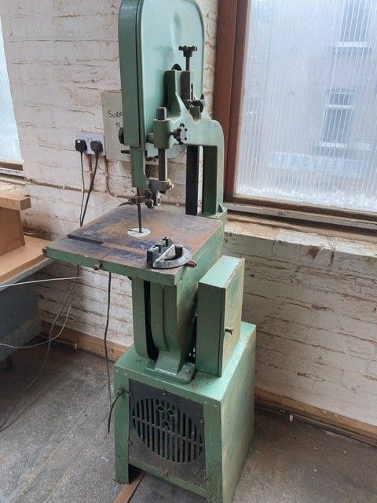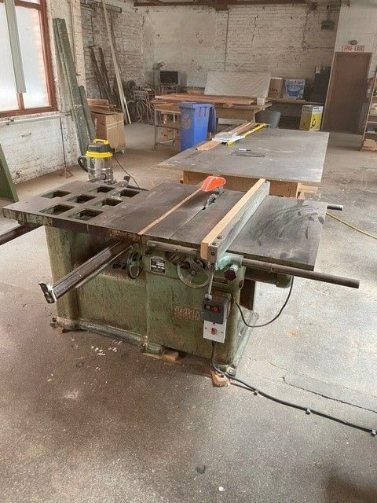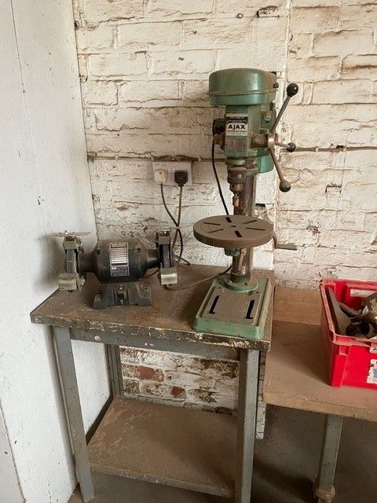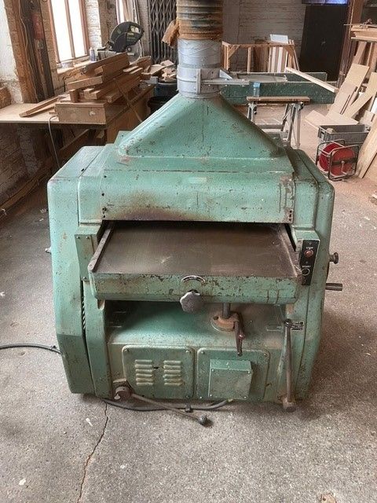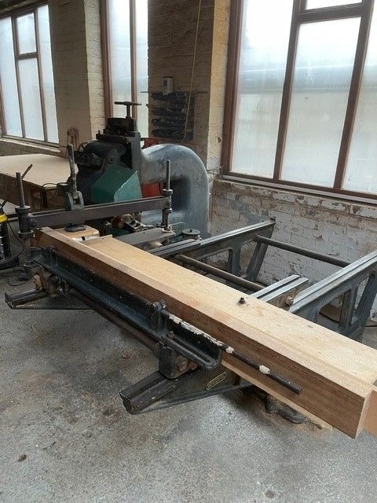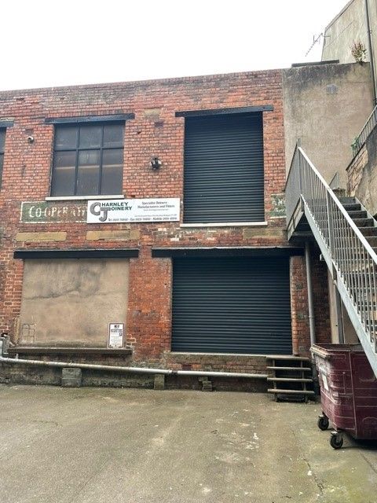Unit 4, 6, 18, Unit 8, 10 & Garage Rear of Unit 10 Concorde House, Charnley Road, Blackpool, FY1 Industrial Units For Sale
Contact the agent
-
Kenricks Commercial Estate Agents
Commercial, Property Management & Residential Lettings - 235 Church Street, Talbot, Blackpool, Lancashire FY1 3PB
- 01253 420420
-
commercial@kenricksestateagents.co.uk
pm@kenricksestateagents.co.uk
- Investment Opportunity Comprising of 5 Industrial Units / Warehouses Plus Garage
- Town Centre, Central Blackpool
- Sale due to Retirement
- Suitable for a Number of Uses
- Units 4,6,18 Currently Trading as Manufacturing & Joinery Business for 30 Plus Years
- Units 8,10 & Garage Tenanted
- Total Size Approx 6,808 sq. ft.
- Current Rental Income £11,400 pa
- Priced to Sell
- Viewing Recommended
Property Description
**FOR SALE BY ONLINE AUCTION** On Behalf of Pattinson Auctions, Kenricks are pleased to offer this investment opportunity comprising
5 Industrial Units / Warehouses plus a Garage for Sale.
Potential for a range of businesses or a fantastic portfolio addition.
This substantial brick-built property comprises an established manufacturing joinery business which has been established for more than 30 years, plus an additional 2 units and a garage which are all tenanted. The units that are currently occupied by the owners have the potential to be used by a range of businesses.
The building covers an area of approx. 6,808 sq. ft and is situated to the rear of Charnley Road, Town Centre, Central Blackpool.
The units and garage all have shutter access, there is potential to let the manufacturing joinery business for an additional £15,000 pa.
The current owners include the following with the sale:
3 Phase Spindle Moulder, 3 Phase Tennoner, 3 Phase Crosscut Saw, 3 Phase Dimension Saw (Sliding Bed), 3 Phase Thicknesser
Single Phase Chisel Mortice Machine, 3 Phase 15” Surface Planer, 3 Phase Combination Saw/Planer/ Thicknesser machine, 3 Phase Dust Extraction Unit
Treadle Mitre Machine, 2 small pillar drills, Bench Grinder"
Accounts are available for the joinery business and the sale is due to retirement.
Viewing Recommended.
Unit 4, 6 ,18 (approx. 4,264 sq. ft.)
Main Entrance leading to:
Ground Floor (approx.864 sq. ft)
Workshop
Office
Kitchen
Toilet
Internal Staircase leading to:
First Floor (approx. 3,400 sq. ft)
Open Plan Workshop with a range of industrial joinery machinery and equipment.
Unit 8 (approx. 1,500 sq.ft) Currently Tenanted at a rent of £4,800 pa
Unit 10 (approx.720 sq.ft) Currently Tenanted at a rent of £3,840 pa
Garage (approx. 324 sq.ft) Currently Tenanted at a rent of £2,760 pa
Exterior: Parking for 4 Motor Vehicles to the front of the joinery business.
BUSINESS: Accounts will be made available for the joinery business.
Current total rental income £11, 400 pa, there is potential for a rental uplift on the units plus the joinery business could be let for £15,000 pa.
AGENTS NOTES: Water and electricity connected. 3 Phase Electricity supplied to the joinery business only. Sale subject to the fees, terms and conditions of Pattinson Auctions.
TENURE: Freehold
PRICE IS STARTING BID
VIEWING: By appointment through Kenricks 01253 420420
Fee Information
The advertised rental figure does not include fees.
